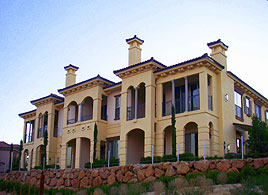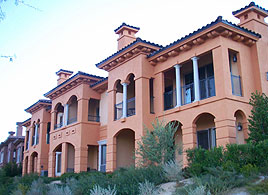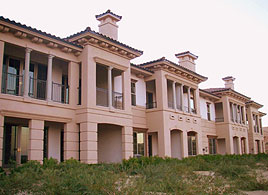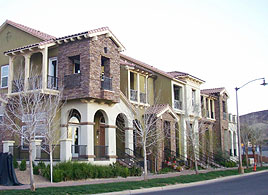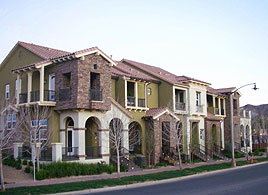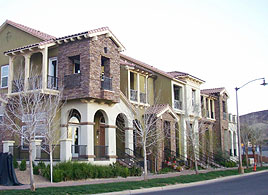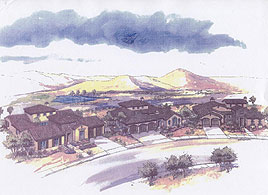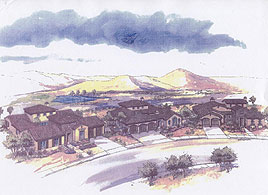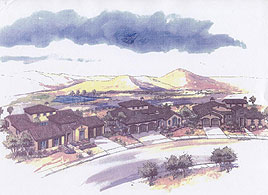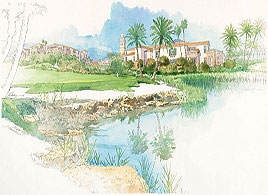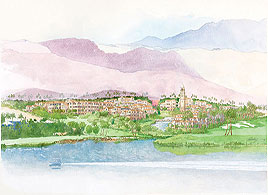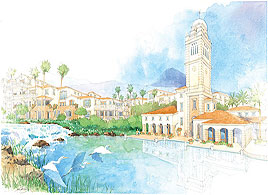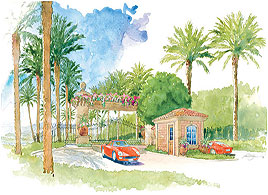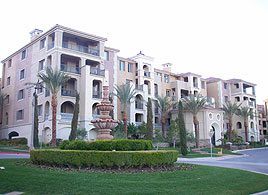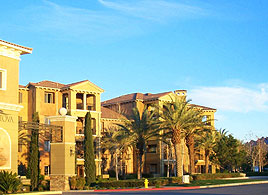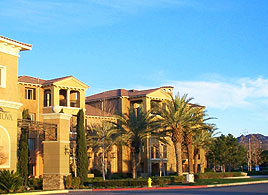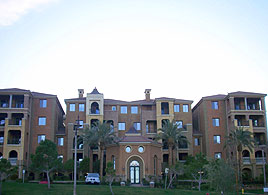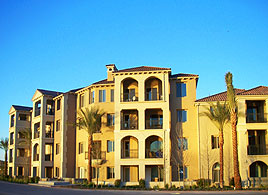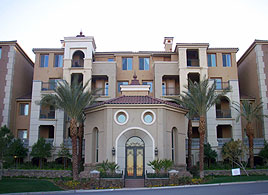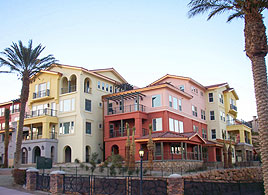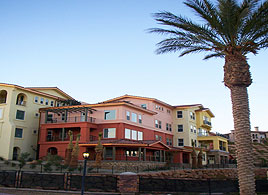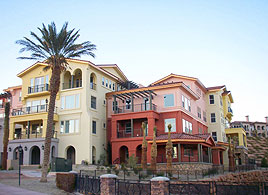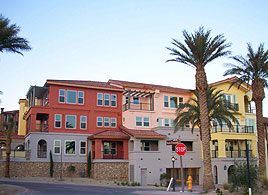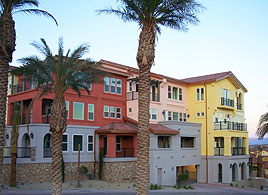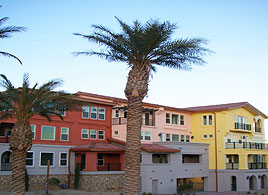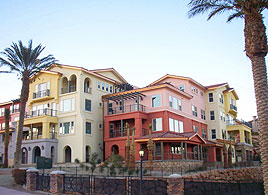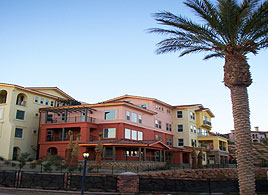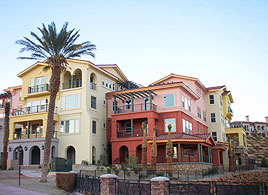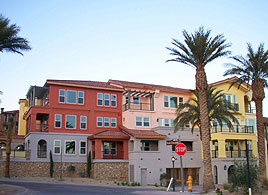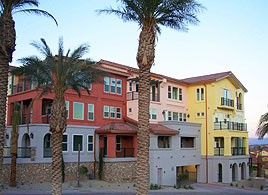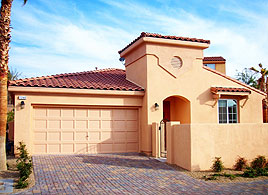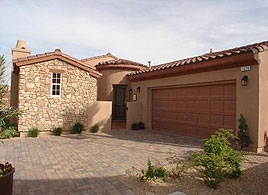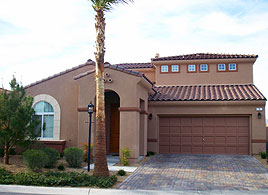 |
| viZion |
| Vizion's most elevated reaches are among the highest residences at Lake Las Vegas Resort. The hillside community overlooks the lake, nearby fairways, surrounding mountains, and MonteLago Village. These gated estate-style villas and townhomes are inspired by the grandeur of the Italian Renaissance, whose visionaries imagined a world where art, architecture, nature, and man come together to create an ideal existence. Beautifully landscaped areas will tie the entire community together; plans include stunning water features throughout the community, resort amenities, and La Casa di Agio Clubhouse, designed to captivate the senses. Priced from the $500,000s. Contact Us for current sales incentives! |
|
|
|
| 1,297 Square Feet |
2 Bedrooms, 2 Baths,
1-Bay Garage |
| Two Separate, Private Terraces |
|
|
|
|
|
|
|
|
| 1,601 Square Feet |
3 Bedrooms, 2 1/2 Baths,
1-Bay Garage |
Spacious Great Room with
Gourmet Kitchen |
|
|
|
|
|
|
| 1,655 Square Feet |
3-4 Bedrooms, 2 1/2 Baths,
1-Bay Garage |
| Generous veranda off Great Room to capture expansive views |
|
|
|
|
|
| » Click Here to View a Photo Gallery of Homes Offered in this Community « |
back to top
| vita |
| Gorgeous lake, golf, and desert mountain views surround this private, gated enclave of 79 luxurious, two-story townhomes. Located on the shores of Lake Las Vegas, adjacent to Reflection Bay Golf Club, its residents will enjoy a resort-style community pool, spa, and cabana overlooking the bay. Pre-priced customization options available for each plan complement elegant living areas, gourmet kitchens, sumptuous master suites, viewing decks, attached 2-car garages, and much more! Priced from the $500,000s. Contact Us for current sales incentives! |
|
|
|
| 1,566 Square Feet |
2 Bedrooms, 2 1/2 Baths,
2-Bay Garage |
Dual master suites and
huge storage basement |
|
|
|
|
|
|
|
|
| 1,904 Square Feet |
3 Bedrooms, 2 1/2 Baths,
2-Bay Garage |
Spacious gourmet kitchen
with large prep island |
|
|
|
|
|
|
| 2,110 Square Feet |
3 Bedrooms, 2 1/2 Baths
2-Bay Garage |
| Open island kitchen and generous wrap-around porch & covered deck |
|
|
|
|
|
| » Click Here to View a Photo Gallery of Homes Offered in this Community « |
back to top
| DElla |
| Set at one of Lake Las Vegas Resort's highest vantage points, Della features gated, single-level luxury estate homes. Each expertly-crafted residence includes a silver membership to The Club at Lake Las Vegas as well as fully-landscaped front and rear yards. Generously-sized home plans, combined with impeccable views of the lake, golf courses, and the Las Vegas Strip, create ideal residences for entertaining and relaxing. Della's residences are also strategically located within walking distance of the shops & dining of the MonteLago Village. Five luxurious floor plans are sure to peak your interest! Priced from the $1,500,000s. Contact Us for current sales incentives! |
|
|
|
| 3,242 Square Feet |
3-4 Bedrooms, 3 1/2-4 1/2 Baths,
3-Bay Garage |
| Private, central courtyard and spacious casita |
|
|
|
|
|
|
|
|
| 3,646 Square Feet |
3-4 Bedrooms, 3 1/2 Baths,
3-Bay Garage |
Private, central courtyard
and flexible open
outdoor living room |
|
|
|
|
|
|
| 3,819 Square Feet |
4 Bedrooms, 4 1/2 Baths,
3-Bay Garage |
Generous enclosed courtyard
and flexible open
outdoor living room |
|
|
|
|
|
| » Click Here to View a Photo Gallery of Homes Offered in this Community « |
back to top
| Gali |
| A new standard in sophisticated resort living, Gali is an elevated realm of refined luxury, style, and convenience, located lakefront along Reflection Bay Golf Course. This guard-gated condominium home community offers Florentine architecture, spectacular views, stately gardens, and the ultimate in personalized services. More amenities and more comforts, with more polish. In essence, Gali will reward fortunate owners with all the pleasures of six-star living. Gali is built around its own swimming pool, modern fitness center, coffee bar, 90-foot-high tower, and a myriad of tasteful and interesting outdoor art and sculpture that rim its central lagoon and vast gardens. Priced from the $500,000s. Contact Us for current sales incentives! |
|
|
|
| 1,283 - 1,732 Square Feet |
| 2-3 Bedrooms, 2-3 Baths |
Bright, open layout with
generous terrace space |
|
|
|
|
|
|
|
|
| 1,634 - 2,135 Square Feet |
| 2-4 Bedrooms, 2-3 Baths |
Spacious great room layout
with flexible spaces
and generous terraces |
|
|
|
|
|
|
| 2,034 - 2,521 Square Feet |
| 3-4 Bedrooms, 2-3 Baths |
| Elegant rotunda entry with large, private terrace |
|
|
|
|
|
|
|
|
|
| 2,028 - 2,533 Square Feet |
| 3-4 Bedrooms, 2 1/2-3 1/2 Baths |
Open, entertainment layout
with expansive terraces |
|
|
|
|
| » Click Here to View a Photo Gallery of Homes Offered in this Community « |
back to top
| tova |
| The lakefront villa condominiums of Tova are located adjacent to the SouthShore Yacht & Beach Clubhouse inside guard-gated SouthShore. Spectacular lake and mountain views abound from six unique floor plans designed for indoor * outdoor entertaining. Choose from 2 to 4 bedrooms and 2 to 3 1/2 baths. Luxury features include 10-foot ceilings and full wet bars with refrigerated beverage center. Outdoors, enjoy a private putting green and lakefront pool with spa, or walk to the Lake Las Vegas Marina or the private Yacht & Beach Clubhouse. Priced from the $500,000s. Contact Us for current sales incentives! |
|
|
|
| 1,561 Square Feet |
| 2 Bedrooms, 2 Baths, 1-Bay Parking |
Wet bar in great room,
and large patio |
|
|
|
|
|
|
|
|
| 1,577 Square Feet |
2 Bedrooms, 2 Baths,
1-Bay Parking |
Wet bar in great room,
and large patio |
|
|
|
|
|
|
| 2,043 Square Feet |
3 Bedrooms, 2 Baths,
1-Bay Parking |
Open great room with full
wet bar & fireplace |
|
|
|
|
|
|
|
|
|
| 2,431 Square Feet |
2-3 Bedrooms, 2 Baths,
1-Bay Parking
|
Dual covered patios,
and large island kichen |
|
|
|
|
|
|
| 3,224 Square Feet |
3 Bedrooms, 3 1/2 Baths,
2-Bay Parking |
Large master suite retreat,
dual expansive covered patios |
|
|
|
|
|
|
|
|
|
| 3,447 Square Feet |
3 Bedrooms, 3 1/2 Baths, 2-Bay Parking
|
Large master suite retreat,
dual expansive covered patios |
|
|
|
|
| » Click Here to View a Photo Gallery of Homes Offered in this Community « |
back to top
| PRIMA |
| Located within the guard-gated enclave of Lago, Prima offers a lifestyle of tranquility and accessibility. With fashionable, ultra-appointed condominiums, the setting here is one-of-a-kind. Condominiums offer up to 5 bedrooms and 4 baths. In addition, residents enjoy their own private resort club. Club Prima will include an exclusive 5-star fitness club, outdoor spas, hot tubs, steam room, multi-purpose meeting rooms, multimedia theater, card room, and wine room with storage. Recognized for its beautiful golf course setting, Prima's amenities and designs are enviable. Priced from the $500,000s. Contact Us for current sales incentives! |
|
|
|
| 1,457 Square Feet |
| 2 Bedrooms, 2 Baths |
Open great room with huge,
private viewing deck |
|
|
|
|
|
|
|
|
| 1,555 Square Feet |
| 2 Bedrooms, 2 Baths |
Open great room with huge,
private viewing deck |
|
|
|
|
|
|
| 1,624 Square Feet |
| 2 Bedrooms, 2 Baths |
Large, spacious great room
with island kitchen |
|
|
|
|
|
|
|
|
|
| 1,624 Square Feet |
2 Bedrooms, 2 Baths
|
Large, spacious great room
with island kitchen |
|
|
|
|
|
|
| 1,805 Square Feet |
| 3 Bedrooms, 2 1/2 Baths |
Unique rotunda entry,
generous covered patio |
|
|
|
|
|
|
|
|
|
| 1,868 Square Feet |
3 Bedrooms, 3 Baths
|
Bright, open great room
with large kitchen island |
|
|
|
|
|
|
| 1,908 Square Feet |
| 3 Bedrooms, 3 Baths |
Expansive great room,
dual spacious covered patios |
|
|
|
|
|
|
|
|
|
| 1,920 - 1,926 Square Feet |
3 Bedrooms, 3 Baths
|
Expansive great room,
dual spacious covered patios |
|
|
|
|
|
|
| 2,433 Square Feet |
| 3 Bedrooms, 2 1/2 Baths |
Enormous great room,
three covered viewing decks |
|
|
|
|
|
|
|
|
|
| 2,842 Square Feet |
4 Bedrooms, 3 1/2 Baths
|
Enormous great room,
three covered viewing decks |
|
|
|
|
|
|
| 3,206 Square Feet |
| 5 Bedrooms, 4 Baths |
Enormous great room,
three covered viewing decks |
|
|
|
|
|
| » Click Here to View a Photo Gallery of Homes Offered in this Community « |
back to top
| vilLa |
| The gated community of Villa lies nestled along the fairways of The Falls Golf Course, designed by Tom Weiskopf. Timeless craftsmanship and striking Italian Renaissance architectural detail meld with contemporary features and thoughtfully-designed one- and two-story floor plans to provide the best of the Old and New Worlds. Villa offers three layouts with up to 3 bedrooms and 3 baths. Features include front courtyards, 2-bay attached garages, standard covered patios, granite kitchen countertops, fireplaces in great rooms, and more! Priced from the $400,000s. Contact Us for current sales incentives! |
|
|
|
| 1,350 Square Feet |
2 Bedrooms, 2 Baths,
2-Bay Garage |
| Single-level with open great room |
|
|
|
|
|
|
|
|
| 1,712 Square Feet |
3 Bedrooms, 3 Baths,
2-Bay Garage |
| Single-level layout with unique rotunda entry and courtyard |
|
|
|
|
|
|
| 2,026 Square Feet |
3 Bedrooms, 3 Baths,
2-Bay Garage |
Two-level layout with large loft
and open, island kitchen |
|
|
|
|
|
| » Click Here to View a Photo
|
back to top
| vilLaTOVAT |
| The gated community of Villa lies nestled along the fairways of The Falls Golf Course, designed by Tom Weiskopf. Timeless craftsmanship and striking Italian Renaissance architectural detail meld with contemporary features and thoughtfully-designed one- and two-story floor plans to provide the best of the Old and New Worlds. Villa offers three layouts with up to 3 bedrooms and 3 baths. Features include front courtyards, 2-bay attached garages, standard covered patios, granite kitchen countertops, fireplaces in great rooms, and more! Priced from the $400,000s. Contact Us for current sales incentives! |
|
|
|
| 1,350 Square Feet |
2 Bedrooms, 2 Baths,
2-Bay Garage |
| Single-level with open great room |
|
|
|
|
|
|
|
|
| 1,712 Square Feet |
3 Bedrooms, 3 Baths,
2-Bay Garage |
| Single-level layout with unique rotunda entry and courtyard |
|
|
|
|
|
|
| 2,026 Square Feet |
3 Bedrooms, 3 Baths,
2-Bay Garage |
Two-level layout with large loft
and open, island kitchen |
|
|
|
|
|
| » Click Here to View a Photo
|
back to top
| PRIMAVILLA |
| The gated community of Villa lies nestled along the fairways of The Falls Golf Course, designed by Tom Weiskopf. Timeless craftsmanship and striking Italian Renaissance architectural detail meld with contemporary features and thoughtfully-designed one- and two-story floor plans to provide the best of the Old and New Worlds. Villa offers three layouts with up to 3 bedrooms and 3 baths. Features include front courtyards, 2-bay attached garages, standard covered patios, granite kitchen countertops, fireplaces in great rooms, and more! Priced from the $400,000s. Contact Us for current sales incentives! |
|
|
|
| 1,350 Square Feet |
2 Bedrooms, 2 Baths,
2-Bay Garage |
| Single-level with open great room |
|
|
|
|
|
|
|
|
| 1,712 Square Feet |
3 Bedrooms, 3 Baths,
2-Bay Garage |
| Single-level layout with unique rotunda entry and courtyard |
|
|
|
|
|
|
| 2,026 Square Feet |
3 Bedrooms, 3 Baths,
2-Bay Garage |
Two-level layout with large loft
and open, island kitchen |
|
|
|
|
|
|
|
|
|
| 1,712 Square Feet |
3 Bedrooms, 3 Baths,
2-Bay Garage |
| Single-level layout with unique rotunda entry and courtyard |
|
|
|
|
|
| 2,026 Square Feet |
3 Bedrooms, 3 Baths,
2-Bay Garage |
Two-level layout with large loft
and open, island kitchen |
|
|
|
|
|
|
|
|
| 1,712 Square Feet |
3 Bedrooms, 3 Baths,
2-Bay Garage |
| Single-level layout with unique rotunda entry and courtyard |
|
|
|
|
|
| 2,026 Square Feet |
3 Bedrooms, 3 Baths,
2-Bay Garage |
Two-level layout with large loft
and open, island kitchen |
|
|
|
|
|
|
|
|
| 1,712 Square Feet |
3 Bedrooms, 3 Baths,
2-Bay Garage |
| Single-level layout with unique rotunda entry and courtyard |
|
|
|
|
|
| 2,026 Square Feet |
3 Bedrooms, 3 Baths,
2-Bay Garage |
Two-level layout with large loft
and open, island kitchen |
|
|
|
|
|
|
|
|
| 1,712 Square Feet |
3 Bedrooms, 3 Baths,
2-Bay Garage |
| Single-level layout with unique rotunda entry and courtyard |
|
|
|
» Click Here to View a Photo
|
back to top
| FIORE |
| The gated community of Villa lies nestled along the fairways of The Falls Golf Course, designed by Tom Weiskopf. Timeless craftsmanship and striking Italian Renaissance architectural detail meld with contemporary features and thoughtfully-designed one- and two-story floor plans to provide the best of the Old and New Worlds. Villa offers three layouts with up to 3 bedrooms and 3 baths. Features include front courtyards, 2-bay attached garages, standard covered patios, granite kitchen countertops, fireplaces in great rooms, and more! Priced from the $400,000s. Contact Us for current sales incentives! |
|
|
|
| 1,350 Square Feet |
2 Bedrooms, 2 Baths,
2-Bay Garage |
| Single-level with open great room |
|
|
|
|
|
|
|
|
| 1,712 Square Feet |
3 Bedrooms, 3 Baths,
2-Bay Garage |
| Single-level layout with unique rotunda entry and courtyard |
|
|
|
|
|
|
| 2,026 Square Feet |
3 Bedrooms, 3 Baths,
2-Bay Garage |
Two-level layout with large loft
and open, island kitchen |
|
|
|
|
|
|
|
|
|
| 1,712 Square Feet |
3 Bedrooms, 3 Baths,
2-Bay Garage |
| Single-level layout with unique rotunda entry and courtyard |
|
|
|
|
|
| 2,026 Square Feet |
3 Bedrooms, 3 Baths,
2-Bay Garage |
Two-level layout with large loft
and open, island kitchen |
|
|
|
|
» Click Here to View a Photo
|
back to top
|
MEZZO |
| The gated community of Villa lies nestled along the fairways of The Falls Golf Course, designed by Tom Weiskopf. Timeless craftsmanship and striking Italian Renaissance architectural detail meld with contemporary features and thoughtfully-designed one- and two-story floor plans to provide the best of the Old and New Worlds. Villa offers three layouts with up to 3 bedrooms and 3 baths. Features include front courtyards, 2-bay attached garages, standard covered patios, granite kitchen countertops, fireplaces in great rooms, and more! Priced from the $400,000s. Contact Us for current sales incentives! |
|
|
|
| 1,350 Square Feet |
2 Bedrooms, 2 Baths,
2-Bay Garage |
| Single-level with open great room |
|
|
|
|
|
|
|
|
| 1,712 Square Feet |
3 Bedrooms, 3 Baths,
2-Bay Garage |
| Single-level layout with unique rotunda entry and courtyard |
|
|
|
|
|
|
| 2,026 Square Feet |
3 Bedrooms, 3 Baths,
2-Bay Garage |
Two-level layout with large loft
and open, island kitchen |
|
|
|
|
|
|
|
|
|
| 1,712 Square Feet |
3 Bedrooms, 3 Baths,
2-Bay Garage |
| Single-level layout with unique rotunda entry and courtyard |
|
|
|
» Click Here to View a Photo
|
back to top
|
| |
Mortgage & Lending
Services |
|
|
| |
Call Tony DePasquale
for a referral to a qualified
lender with experience in
funding Lake Las Vegas
property purchases
Direct
(702) 493-7422
Email Us Now
|
|
|
| |
|
|
|
 |








